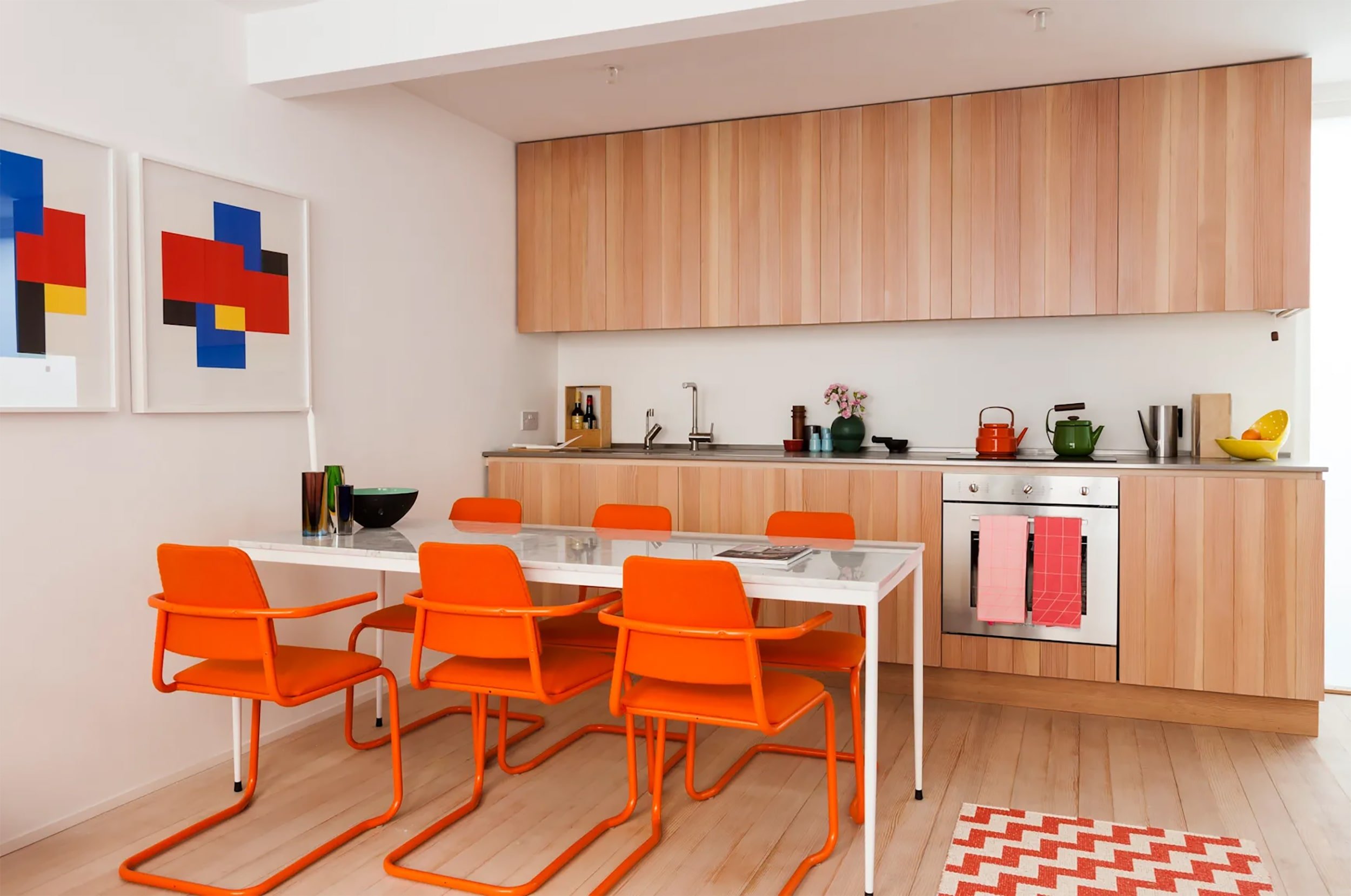
Small Townhouse
London | 2011
Small Townhouse in East London
Converting a carpenter’s workshop
We have always been fascinated by how you can design small spaces to feel spacious, so the brief to convert a former 40m carpenter’s workshop into a comfortable townhouse was a challenge we welcomed.
Designing small spaces
We have always been fascinated by how small spaces can be designed to feel spacious, so the brief to convert a former 40m carpenter’s workshop into a comfortable townhouse was an interesting challenge.
The space was already on two floors, but with a footprint of just 20m, there was only enough floor space for a small bedroom. Increasing the height of the roof by just 50cm enabled the addition of a mezzanine level, creating space for an extra bed. Instead of dividing the space up with walls and doors, we built two enclosed Douglas fir ‘sleeping pods’ – one on the first floor and one as the mezzanine so that going to bed feels like climbing into a treehouse.
We converted the ground floor into a lounge, dining area and full-spec kitchen in one open-plan space. Alongside the sleeping pod, the first floor comprises a second lounge area, a bespoke moulded bathroom, and a series of bar stools at a high desk cleverly integrated into the bannisters – complete with space-saving lamps designed especially for this project.
A warm Scandinavian and yet urban interior scheme is populated with brightly coloured artworks by Jo Niemeyer, characterful ‘hacked’ furniture that we upcycled from chairs and tables found on the street, and fittings built by local craftspeople.
Every opportunity for extra storage is maximised from under the beds to under the stairs. New windows, a south-facing skylight, and a glass panel set into the first floor maximise natural light, and an entirely yellow bathroom ensures a sunny start to every day.
The entire scheme, both internally and externally, has been designed sympathetically to preserve the integrity of the existing building.
VIDEO: Small Town House in Stories >>
CLIENT: Private
DESIGN: Studiomama
CARPENTER: Douglas Lefebvre
PHOTOGRAPHY: Ben Andersen









